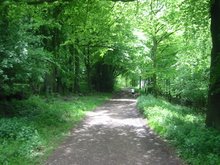Understanding Virtual Enviornment
IES Virtual Environment is a comprehensive energy modelling and environmental analysis tool which can simulate just about everything happening to your building. Past use of Virtual Environment existed mostly outside of the architects' realm, however IES has done much recently to integrate their tools into the architectural process with push-button toolkits.

The strength of the toolkit is that it can be embedded into architectural design programs (Revit & Sketchup so far) and with a modified workflow one is capable of achieving truly integrated and iterative analysis.

 array of modules, each performing different tasks that are capable of feeding back into the main energy model. For example, if your project will utilize daylight harvesting you would first run daylight simulations and then link these results back into the thermal simulation module where you can see the energy impact from reduced cooling loads and electricity use. The process is similar
array of modules, each performing different tasks that are capable of feeding back into the main energy model. For example, if your project will utilize daylight harvesting you would first run daylight simulations and then link these results back into the thermal simulation module where you can see the energy impact from reduced cooling loads and electricity use. The process is similar  for natural ventilation and solar shading analysis where separate modules link their results to the main thermal simulation engine. Even HVAC systems design can feed into the central energy model for collaborative A/E BIM analysis in a central model.
for natural ventilation and solar shading analysis where separate modules link their results to the main thermal simulation engine. Even HVAC systems design can feed into the central energy model for collaborative A/E BIM analysis in a central model.



 As an analysis program there are 3 common methods for calculating and visualizing data:
As an analysis program there are 3 common methods for calculating and visualizing data: The Analysis Grid is a single 3-Dimensional grid able to collect data over points in space. The analysis grid is used for analysis where the collected values are not interested in surface area or the
The Analysis Grid is a single 3-Dimensional grid able to collect data over points in space. The analysis grid is used for analysis where the collected values are not interested in surface area or the  Analysis surfaces are used to calculate and visualize solar issues that are relative to the
Analysis surfaces are used to calculate and visualize solar issues that are relative to the 






